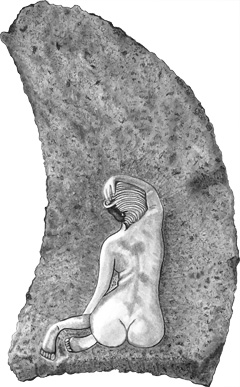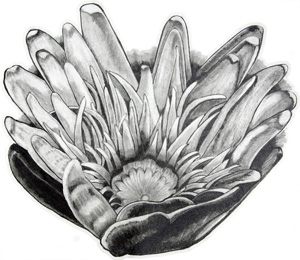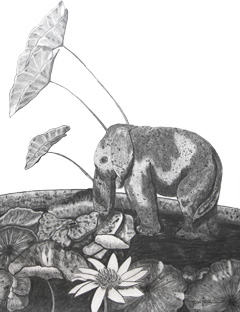Blessed with the name Hiki Au’Moana, this Kauai Beachfront Estate boldly delivers on the promise of the “sense of arrival.” Double gates and stone lion sculptures provide a gateway to a contemporary resort experience, seamlessly blended with classic Old Hawaii. The one-of-a-kind retreat, between Papa‘a and Aliomanu offers dramatic sunrise views of the crystal blue Pacific to the east and lush, emerald mountains to the west. Prepare yourself for a tropical experience like no other.
The Grounds
Endless relaxation and adventure await you at your very own quarter-acre beach.
After winding your way down the rustic, mountain road, the drive is graced with sparkling waterfalls, Asian sculptures and spacious roundabouts, drawing you into your own private utopia. Perfectly manicured landscaping, strategically illuminated with custom lighting, offers a subtle hint that the best is yet to come.
Gorgeous finishes and pristine spaces come together not only in the Main Residence but also in the Guest Residence, Pavillion/Poolhouse, Pool and Caretakers Home, all of which sit on 8-plus acres.
The Main Residence
 Entry to the Main Residence reveals a stunningly magnificent ocean view, a common theme throughout the home. A spacious Great Room flows naturally to a Dining Area, Kitchen and Breakfast Area, all with grand ocean vistas. The expanse is anchored by a generous, dual-sided, indoor/outdoor fireplace. Built-in bamboo cabinetry, natural stone and Australian Koa add a sense of luxurious warmth and comfort.
Entry to the Main Residence reveals a stunningly magnificent ocean view, a common theme throughout the home. A spacious Great Room flows naturally to a Dining Area, Kitchen and Breakfast Area, all with grand ocean vistas. The expanse is anchored by a generous, dual-sided, indoor/outdoor fireplace. Built-in bamboo cabinetry, natural stone and Australian Koa add a sense of luxurious warmth and comfort.
The state of the art kitchen is a model of modern technology and efficiency with granite counters, a Viking Professional Range, separate icemakers and chill drawers. Plenty of refrigeration and ample wine storage can be accessed through the large butler’s pantry. A covered, gas barbecue off the rear of the kitchen provides an additional dining or work area. Spend a romantic evening by the fire or entertain friends inside and out, all while enjoying the ever-changing ocean backdrop.
World-renowned interior designer, Mary Philpotts artfully connects the space with the environment to create a five-star, tropical living experience.
The Master Suite, strategically placed at the northern end of the home for privacy and seclusion, includes a cozy sitting room and spacious wardrobe with custom cabinetry. The double Master Bathroom, luxuriously appointed with marble and wood, features a deep soaking tub, “wet room” and open air, outdoor shower.
Two additional en suite bedrooms with rich wood finishes and ocean views can be found opposite a spacious sitting room at the southern end of the home. Private outdoor showers complement each bathroom, and all rooms open to large lanais with comfortable places to relax and enjoy your privacy.
An executive office with a vaulted ceiling, built-in cabinetry and four computer modules serves as command central when you are in residence.
The Guest Residence
The guest area includes an equally impressive 3,600 square foot, 4-bedroom structure with an open floor plan. The natural, flowing narrative connects the spacious living, dining and kitchen areas, and multiple lanais extend the space to the outdoors. A pocket billiards room with French-style sliding doors opens to the pool deck and courtyard, providing a multitude of recreational options. All four bedrooms are en suite and a half-bath is located just off the living area for your guest’s convenience. Additional amenities include a secondary outdoor barbecue area off the rear and two hidden Murphy beds in the billiards room for additional guests.
The Pool House
 The pool house comes complete with a fully-equipped state of the art gym, a traditional, Finnish-style dry sauna and a rejuvenating steam shower. Enjoy lap swimming and casual soaking in the 1600 square foot, heated, saltwater pool. Or relax under the stars in the detached, in-ground spa. The thoughtfully designed space features a shimmering waterfall at the end of the pool, contrasting mosaic tiles of underwater sea life and a Baha-style area for children or adults who enjoy sunning while sitting in low pool chairs. This private oasis is the perfect place to cool down on a warm tropical day.
The pool house comes complete with a fully-equipped state of the art gym, a traditional, Finnish-style dry sauna and a rejuvenating steam shower. Enjoy lap swimming and casual soaking in the 1600 square foot, heated, saltwater pool. Or relax under the stars in the detached, in-ground spa. The thoughtfully designed space features a shimmering waterfall at the end of the pool, contrasting mosaic tiles of underwater sea life and a Baha-style area for children or adults who enjoy sunning while sitting in low pool chairs. This private oasis is the perfect place to cool down on a warm tropical day.
If you’d rather stay dry, a scenic jog around the property on the lusciously landscaped half-mile trail is sure to heighten your senses. Or practice your short game on two personal and private Chip and Putt Golf Holes. Looking for more adventure? Visit the Bali-style Massage Hut with room for two while strolling down a gentle path to the beach for whale watching and turtle gazing.
Mechanical Highlights
 The estate boasts all the power and efficiency you’d expect from a property of this caliber and a whole lot more. 160 solar panels quickly convert the sun’s energy to electricity. A water-cooled air conditioning system designed for quiet comfort quickly adjusts to your preferred settings. Two generators can easily provide 70 kilowatts, enabling three months of off the grid living. A private well irrigates the landscaping and a 2,000-gallon diesel storage tank is ready to fuel an assortment of maintenance and recreational equipment. Everything is conveniently stored in a separate mechanical room and the entire grounds are protected by an extensive security system.
The estate boasts all the power and efficiency you’d expect from a property of this caliber and a whole lot more. 160 solar panels quickly convert the sun’s energy to electricity. A water-cooled air conditioning system designed for quiet comfort quickly adjusts to your preferred settings. Two generators can easily provide 70 kilowatts, enabling three months of off the grid living. A private well irrigates the landscaping and a 2,000-gallon diesel storage tank is ready to fuel an assortment of maintenance and recreational equipment. Everything is conveniently stored in a separate mechanical room and the entire grounds are protected by an extensive security system.
The Caretaker’s Home
The Caretaker’s Home consists of a complete one-bedroom apartment with a workshop and 4-car garage below. An Orchid/Greenhouse is located off the rear.

